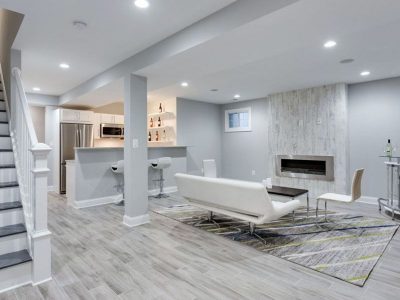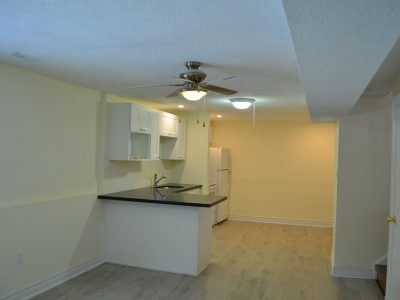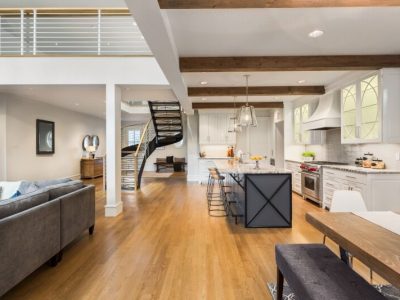Load bearing wall removal
Lorem ipsum dolor sit amet, consectetuer adipiscing elit. Aenean commodo ligula eget dolor. Aenean massa. Cum sociis natoque penatibus et magnis dis parturient montes.
What we do
before removing your Wall
Visit your Place
We will visit your place to find out to estimate your valuate
Examine drawings
We will examine the drawing of your house
Estimate your Costs
We will estimate the cost of material and labour for removing your wall
What is a
Load Bearing Wall
A load bearing wall is exactly what is sounds like! it is a wall that is an active structural element of a building which holds the weight of the elements above it, by conducting its weight to a foundation structure below it.
The easiest way to tell the difference between the two types of walls is to bring in a professional to do it for you. Every external wall of your home is usually load-bearing. If you have a home with two or more stories, walls that are stacked directly above one another also may be load-bearing. A load-bearing wall can have joists running perpendicular above it, or struts at an angle to support the roof and ceiling. Another way to tell if a wall is load-bearing is to check for continuous footing underneath the wall which can usually only be seen in the crawlspace
Absolutely. While some people may tell you that you can tear down a load-bearing wall yourself, this is not a DIY project. Removing a load-bearing wall on your own can result in all sorts of costly mistakes, which can damage your home’s structure considerably. Hire a licensed and professional contractor and engineer to ensure the structural integrity of your home is in good hands.
Most cities will require a building permit for renovations. If any plumbing or electrical wires are in your load-bearing wall, you will usually need separate permits for those as well. If you are not sure what your city requires, visit their website or call the planning or building department to make sure.

Why people remove load bearing walls?

Feature One
If your home is small, removing a wall is a great way to make it look and feel bigger. This allows the windows to let the light into the entire home.
Feature Two
Homes with open floor plans allow homeowners to use spaces for multiple purposes.
Feature Three
Combining living spaces helps keep families connected. Instead of spending your time in separate rooms, an open space allows you the flexibility to do things together and to interact.

What you need to do?
- Call us today and we will make an appointment to come to your home and discuss the wall removal options, and the rough costs involved.
- We schedule a visit by our engineer, where he will ensure that our plan-of-action is safe, and will take measurements for load calculations.
- We communicate with the engineer throughout the permit process, which generally takes about 2-3 weeks.
- Once the permit application is approved, we will start the work to open your space.
FAQ
Most frquent questions Cleints ask us regarding removing a wall
How do you know if a wall is load-bearing or non-load bearing wall?
Do we need a get permit from city?
How long does it typically take to take down a wall?
What is the process of removing a load-bearing wall?
What is the cost of removing a load-bearing wall?
The easiest way to tell the difference between the two types of walls is to bring in a professional to do it for you. Every external wall of your home is usually load-bearing. If you have a home with two or more stories, walls that are stacked directly above one another also may be load-bearing. A load-bearing wall can have joists running perpendicular above it, or struts at an angle to support the roof and ceiling. Another way to tell if a wall is load-bearing is to check for continuous footing underneath the wall which can usually only be seen in the crawlspace.
Most cities will require a building permit for renovations. It is highly recommended that you get a permit for any structural work and our structural engineer will take care of the whole process for you. If any plumbing or electrical wires are in your load-bearing wall, you will usually need separate permits for those as well.
Normally, structural portion of the work is completed in about 2-3 days. It’s the work that comes after, such as relocating electrical wires, HVAC, and finishing, which can take another 3-4 days on average. We recommend that you put aside about a week for the project.
In order to remove a load-bearing wall, we need to transfer the load that is weighing on the wall to an alternate location, which has a solid foundation going all the way down to the basement. The most common approach is to use a structural beam (steel or LVL engineered wood). With this approach, we essentially transfer the load through the structural beam, down the support posts on either end, and down to the foundation of the house.
The costs includes two parts: permit and engineering part and labor part. the first cost, generally depend on a few factors: 1) Whether there are existing drawings that can be used 2) The square footage of the home 3) The complexity of the engineering work. Most of the time, the cost, including engineer’s fees, and application fees, will run anywhere between $2,000-$3,000. We cannot predict the cost of labor before examining the wall.
Remodel your home
High Quality Results
We will bring you the result your want to your house
- Our contractors are professionals and committed
- We have a full year gaurantee for the service provided
- We care about our clients and their satisfactions
Fully Licensed and Experienced
We have over 10 years of experience in removing walls in GTA.
- Our contractors are fully licensed and insured
- With over 10 years of experience, you will get the highest professional services
- Works like removing a load bearing wall could cause a severe damage if you do not hire a professional
Continuing Projects
Our Project Gallery






Save Time. save Money
Better to hire professional who is fully insured & never failed inspection.